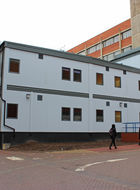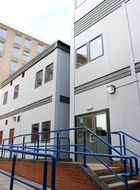Leicester Royal Infirmary
Wernick Buildings designed and built a 56 Bed ward building to fit into the existing Leicester Royal Infirmary, despite the location of the new ward buidling presenting some major obstacles.
It was bordered by the Windsor, Sandringham, Osbourne and Robert Kilpatrick buildings and the building would also be situated under, and be linked to, a bridge between the Windsor and Sandringham buildings, effectively boxed in on all sides.
The building was designed to consist of 80 units which make up the mainly 2 storey block, which rises up to three stories to link into the existing skywalk.
The two 28 bed wards responded to spatial standards identified in HBN 04 and were completed from start to finish of the scheme in 12 months.
ATB Systems suppplied Taurus Face Fix windows and Smartwall doors on the project.


