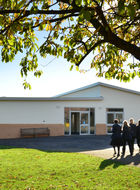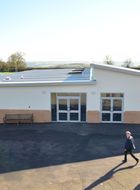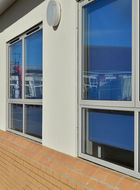Uppingham Community College
After the college received funding for new modular classrooms, Wernick Buildings were approached as the modular provider to replace the old temporary prefabricated buildings.
Wernick worked with the architects who had produced the initial concepts to modularise the design for the teaching block.
The finished building contains seven classrooms, a department room, a kitchen outlet and plenty of storage. The building is finished externally with a brick skirt, rendered walls with a truss and metal cladded roof.
With a tight budget to work to, Steve worked closely with Wernick’s building designers to maximise the new facility functions. Internally the building features folding partitions between classrooms, Venesta toilet cubicles, comfort cooling and large plateau rooflights to enhance foyer and hallway.
ATB Systems supplied both Taurus Face Fix windows and Smartwall doors on the project.



